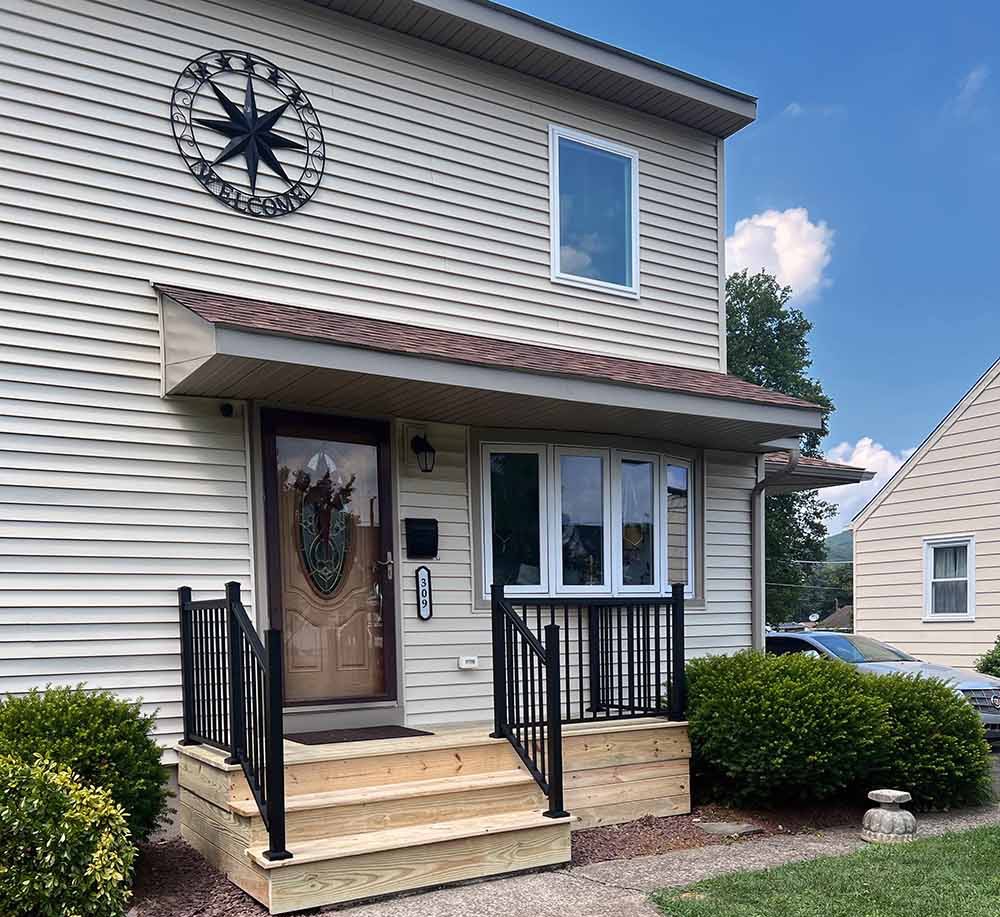Home Additions
Expand your living space with thoughtful additions that blend with your home.

Seamless Integration
Additions That Feel Original
We start with your home's existing architecture and your family's needs. Then we design additions that blend seamlessly while providing the space you need. Every detail is thoughtfully considered from matching rooflines and materials to integrating systems and finishes. The result is an addition that feels like it was always part of your home.
Our Home Addition Process
Our proven process ensures quality results and clear communication every step of the way.
01
Consultation & Planning
We discuss your vision, budget, and timeline to understand your needs
02
Design & Permits
Create detailed plans and secure necessary permits for your project
03
Material Selection
Choose materials and finishes that match your existing home
04
Construction
Our skilled team executes the addition with precision and care
05
Final Touches
Complete finishing details and ensure everything meets our high standards
06
Project Completion
Final walkthrough and handover of your new living space
Serving Bucks & Montgomery County
We proudly serve homeowners throughout Bucks and Montgomery County with quality construction services.
Service Areas
Doylestown
New Hope
Buckingham
Blue Bell
Ambler
Warrington
Tinicum Township
Plumsteadville
We serve a 25-mile radius from our shop in Doylestown
FAQs
Do you design and build additions?
Yes. We offer design‑build with structural engineering and permit coordination, or we can build from your plans.
How do you ensure a seamless exterior match?
Careful tie‑ins, matched rooflines and overhangs, compatible siding/trim profiles, and thoughtful details.
What timelines are typical for additions?
Design/permits: 4–10 weeks. Build: 8–16+ weeks depending on size, complexity, and season.
Can I live at home during construction?
Often yes. We isolate work areas, manage dust, and maintain temporary access as feasible.
Will the addition affect my HVAC or electrical?
We evaluate system capacity and design appropriate upgrades or zoning; all work by licensed trades.
Do you build in‑law suites or garage conversions?
Yes, including accessibility considerations, bathroom additions, and code‑compliant egress.
